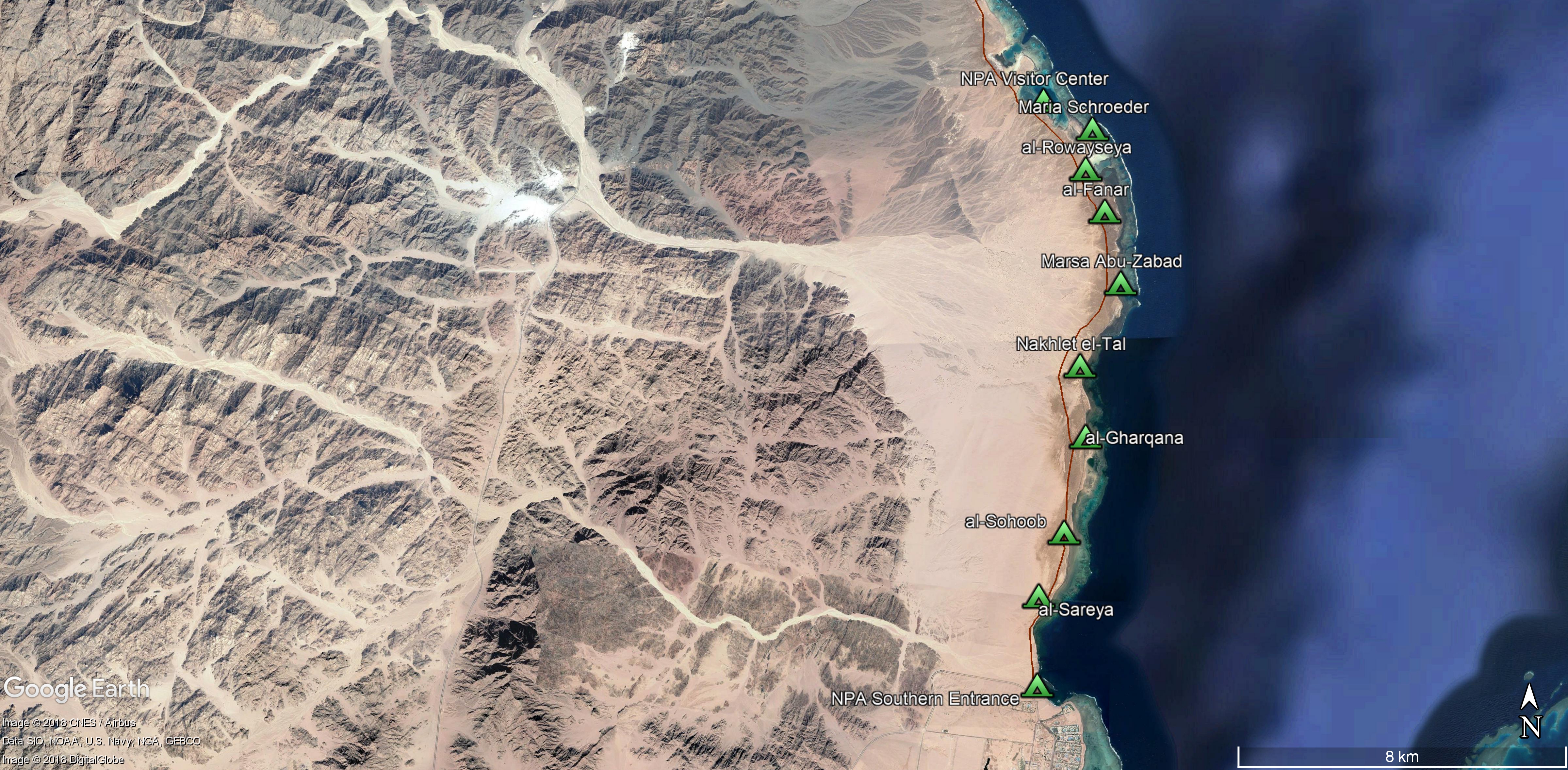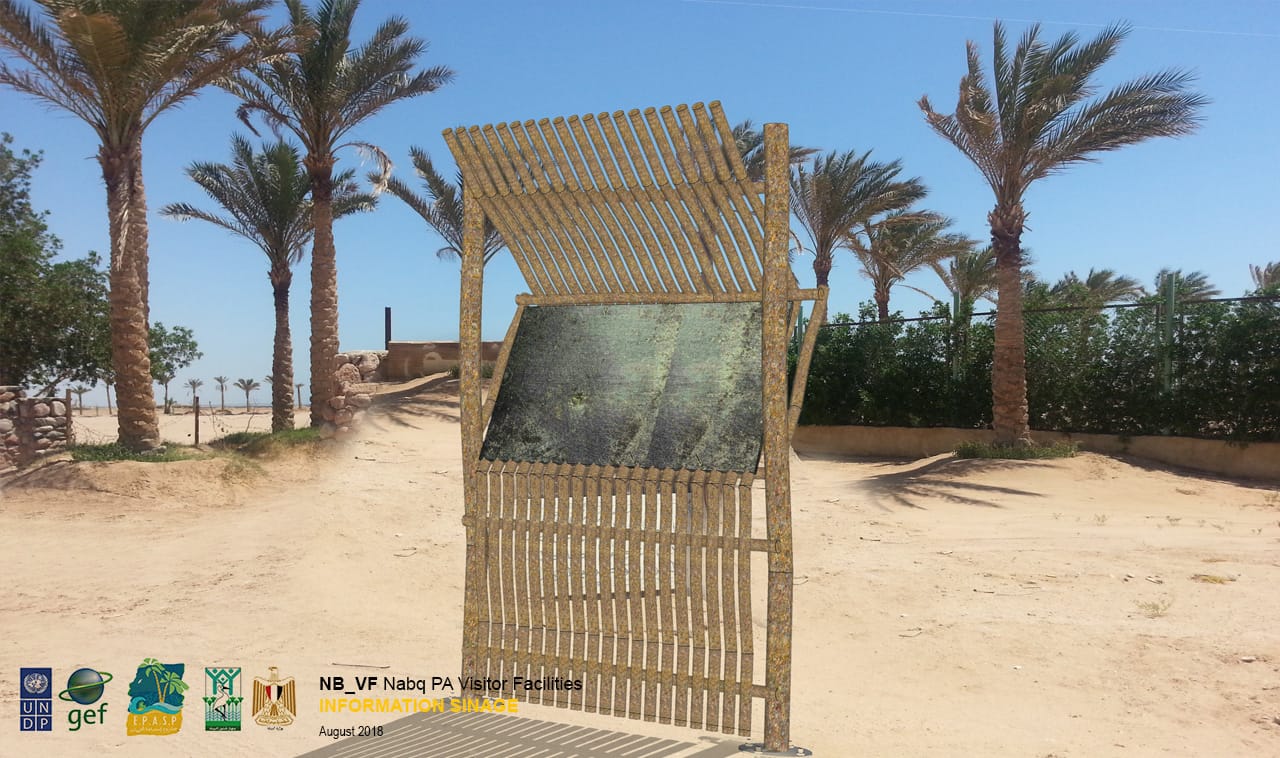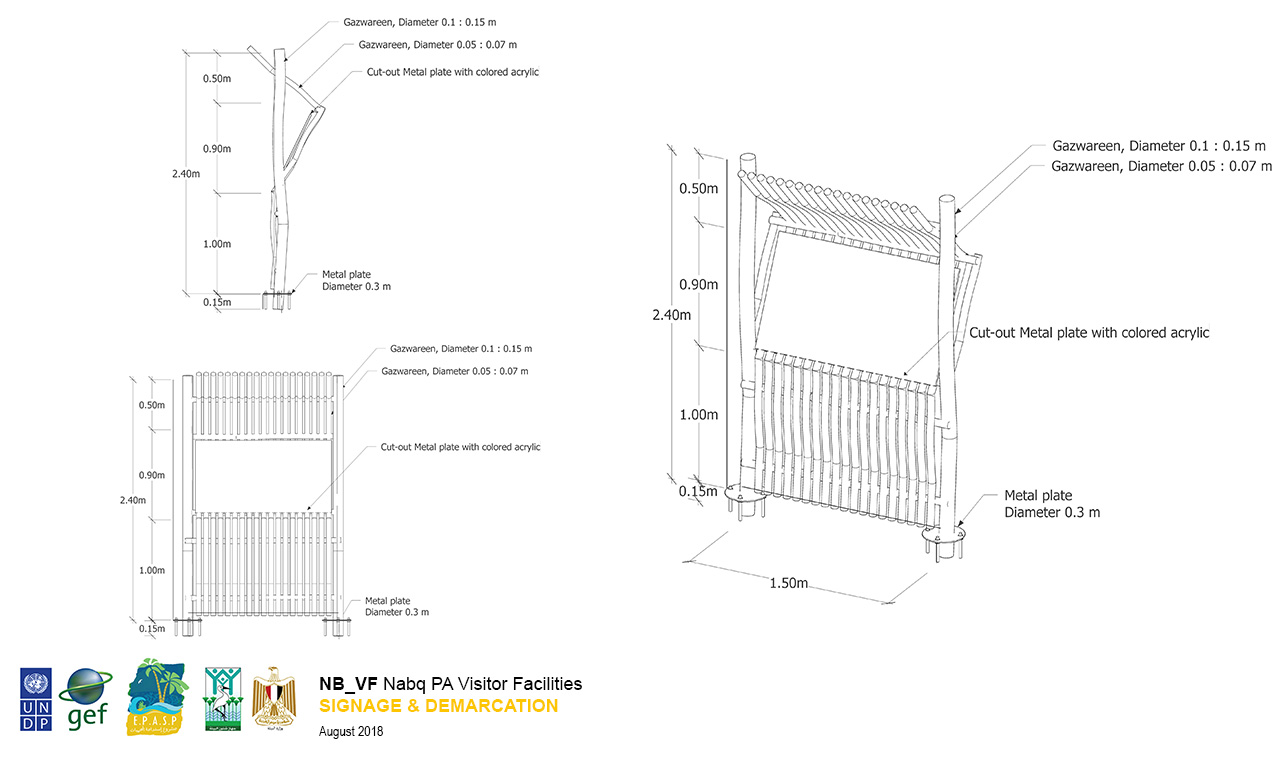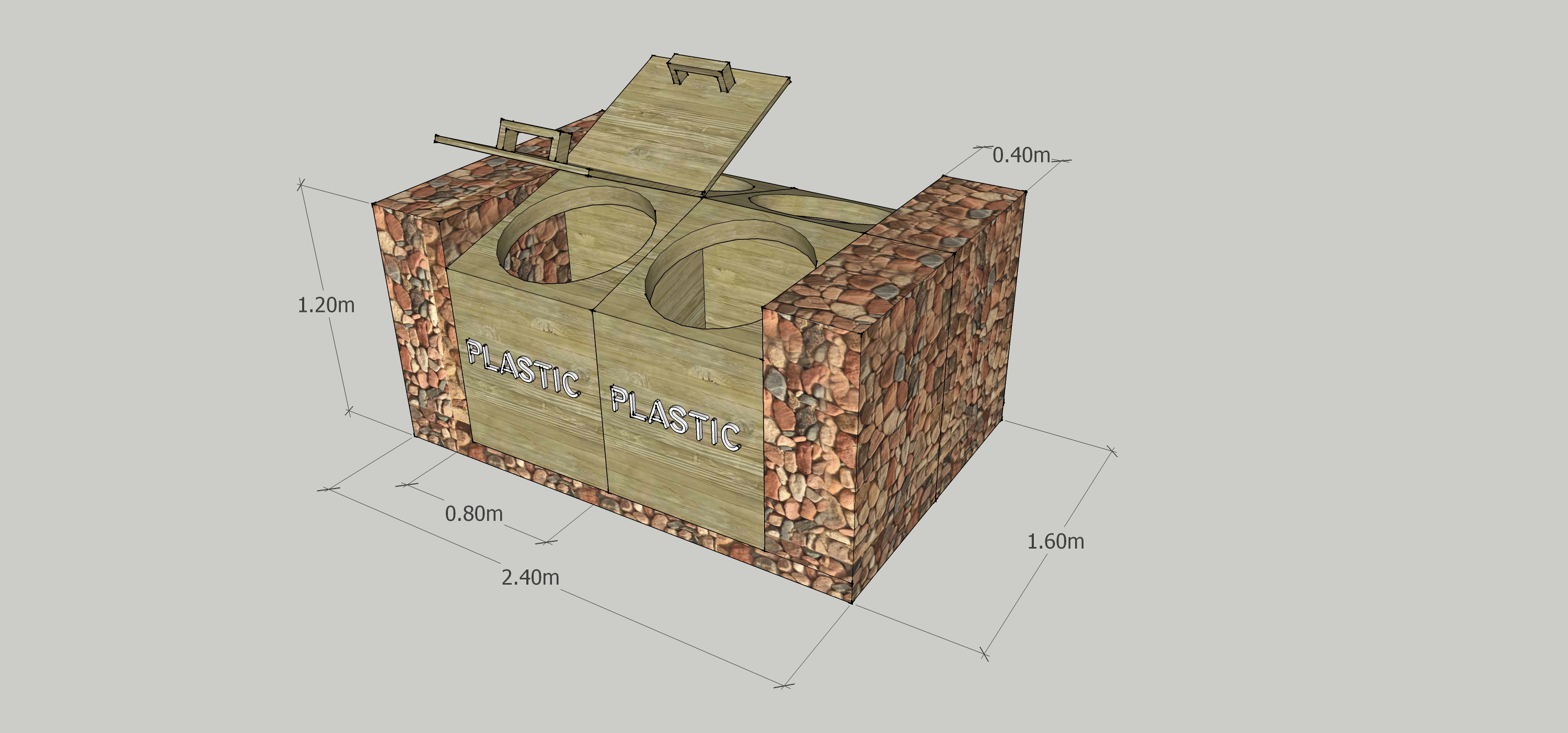/ARCHITECTURE
Year 2018
Location Nabq Protected Area
Project Visitor Infrastructure Design
Role Design Manager/
Lead Design Architect
Courtesy EPASP/UNDP
Status Built
Location Nabq Protected Area
Project Visitor Infrastructure Design
Role Design Manager/
Lead Design Architect
Courtesy EPASP/UNDP
Status Built
Description
The project to develop the visitor facilities and infrastructure of Nabq Protected Area stretched across 600sqkm and provided the design for construction of sheds, signage (directional and informational), dry toilets, waste collection points, and other facilities required by the PA management to enhance visitor experience and help conserve the rich biodiversity in the valley. All interventions were thus limited to local and natural building materials, as well as low-impact labor machinery. Among those facilities were sheds for local Bedouin communities, as well as the redesign of the entrance of the park. The project was eventually granted through a call for proposals to a local contractor who has implemented most of its scope of work, however with significant departure from the initial design drawings.
The project to develop the visitor facilities and infrastructure of Nabq Protected Area stretched across 600sqkm and provided the design for construction of sheds, signage (directional and informational), dry toilets, waste collection points, and other facilities required by the PA management to enhance visitor experience and help conserve the rich biodiversity in the valley. All interventions were thus limited to local and natural building materials, as well as low-impact labor machinery. Among those facilities were sheds for local Bedouin communities, as well as the redesign of the entrance of the park. The project was eventually granted through a call for proposals to a local contractor who has implemented most of its scope of work, however with significant departure from the initial design drawings.














Design Team Mona Farouk, Ahmed Talaat, Mostafa Hussein and Mohamed Sabry