/ARCHITECTURE
Year 2018
Location Nabq Protected Area
Project Dwelling Design
Role Design Manager/
Lead Design Architect
Courtesy EPASP/UNDP
Status Unbuilt
Location Nabq Protected Area
Project Dwelling Design
Role Design Manager/
Lead Design Architect
Courtesy EPASP/UNDP
Status Unbuilt
Description
The Ghar’ana Fishermen’s Village (Qaryet El-Sayyadeen) is a local Bedouin coastal settlement in Nabq Protected Area, South Sinai, threatened with forced eviction. Following a socio-economic baseline study conducted by Dalia Wahdan et al, and participatory workshops with the community and stakeholders, the design of a dwelling prototype was conceived as part of a masterplan project to develop the PA by the Ministry of Environment, including the Ghar’ana settlement. The 150 SQM unit is a basic dwelling designed after the pre-existing living patterns of the local community, the available building materials and prevalent local techniques. Following the regulations of protected areas, the main building materials are natural: stone and compressed earth block walls, wooden ceilings and palm reed roofing.
The Ghar’ana Fishermen’s Village (Qaryet El-Sayyadeen) is a local Bedouin coastal settlement in Nabq Protected Area, South Sinai, threatened with forced eviction. Following a socio-economic baseline study conducted by Dalia Wahdan et al, and participatory workshops with the community and stakeholders, the design of a dwelling prototype was conceived as part of a masterplan project to develop the PA by the Ministry of Environment, including the Ghar’ana settlement. The 150 SQM unit is a basic dwelling designed after the pre-existing living patterns of the local community, the available building materials and prevalent local techniques. Following the regulations of protected areas, the main building materials are natural: stone and compressed earth block walls, wooden ceilings and palm reed roofing.
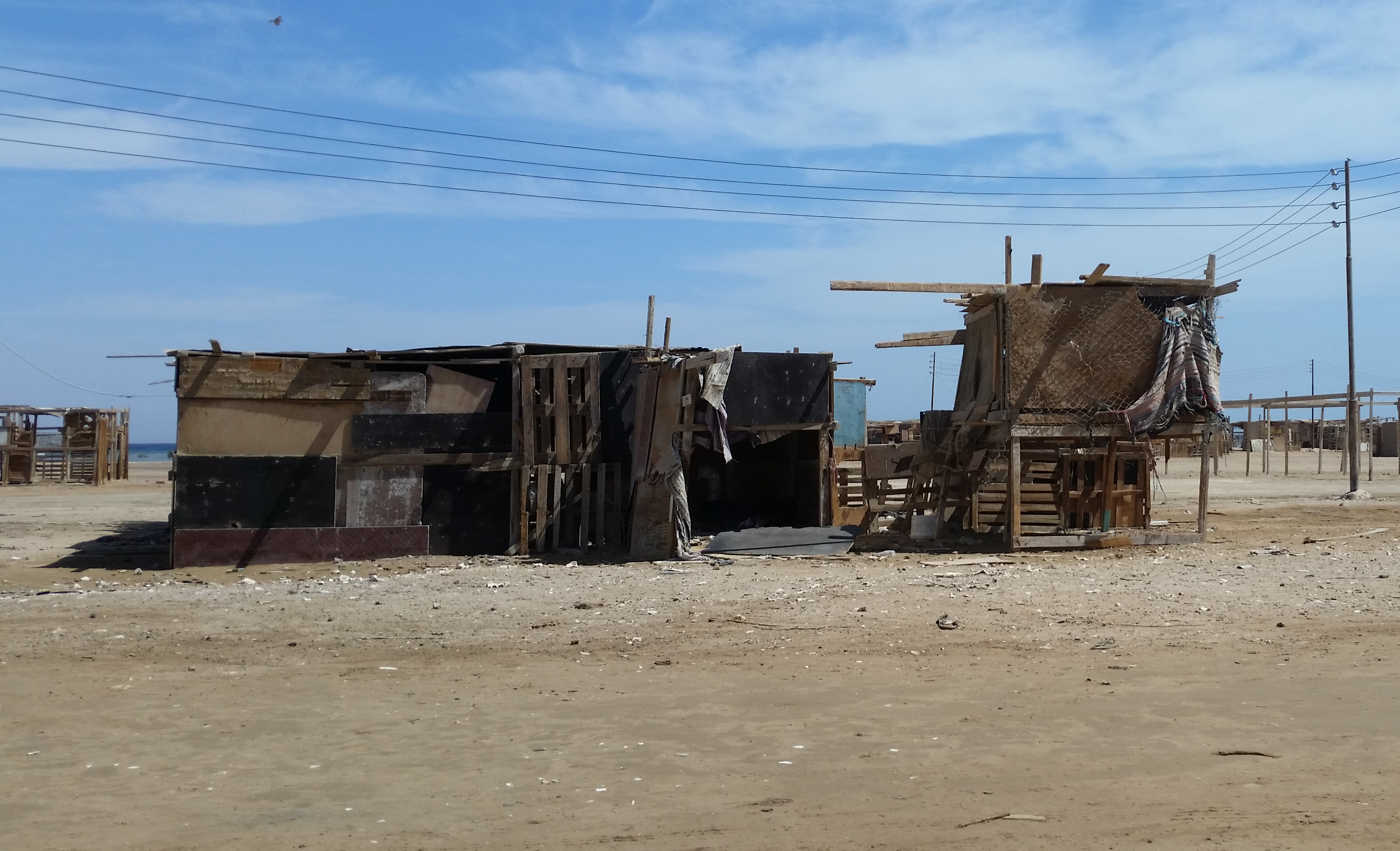




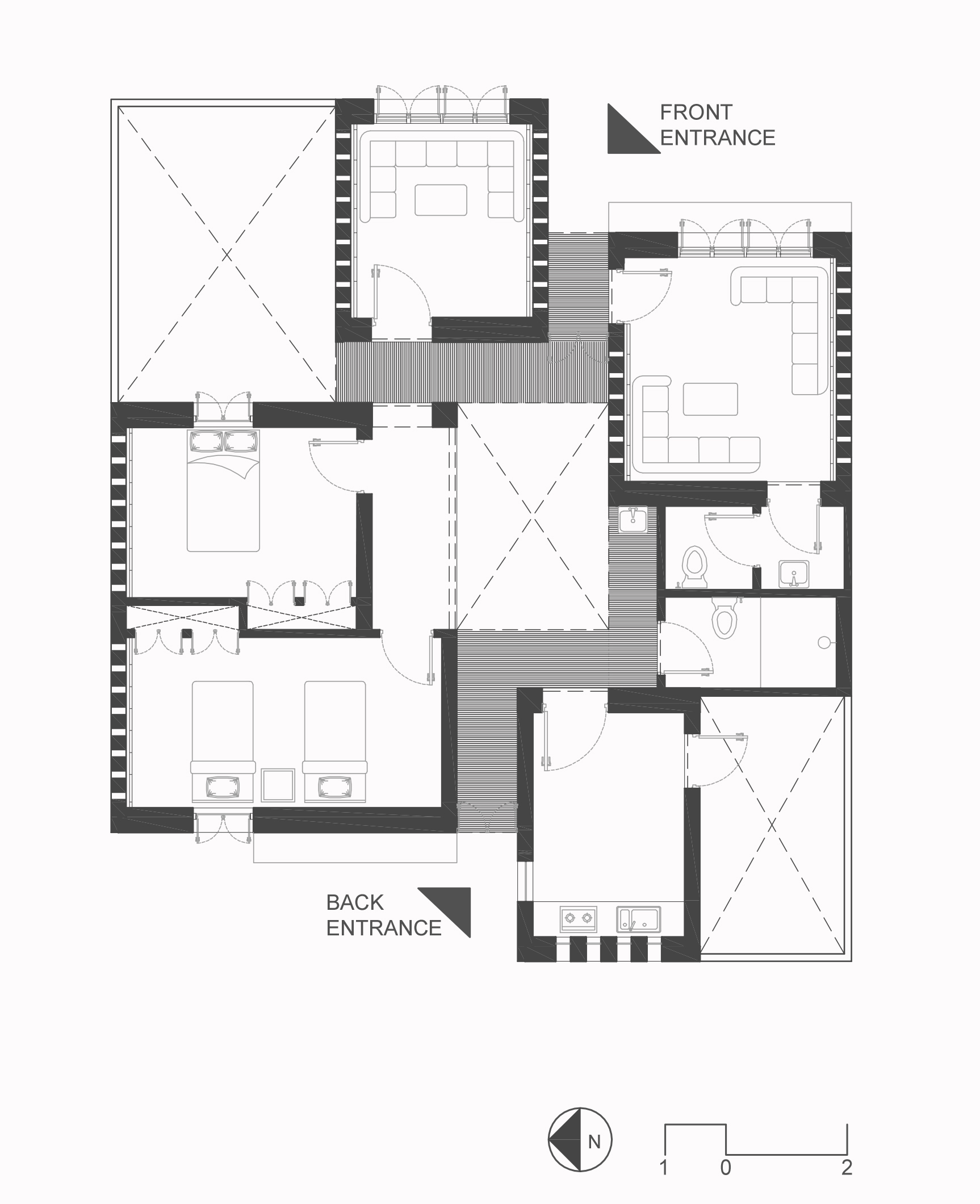

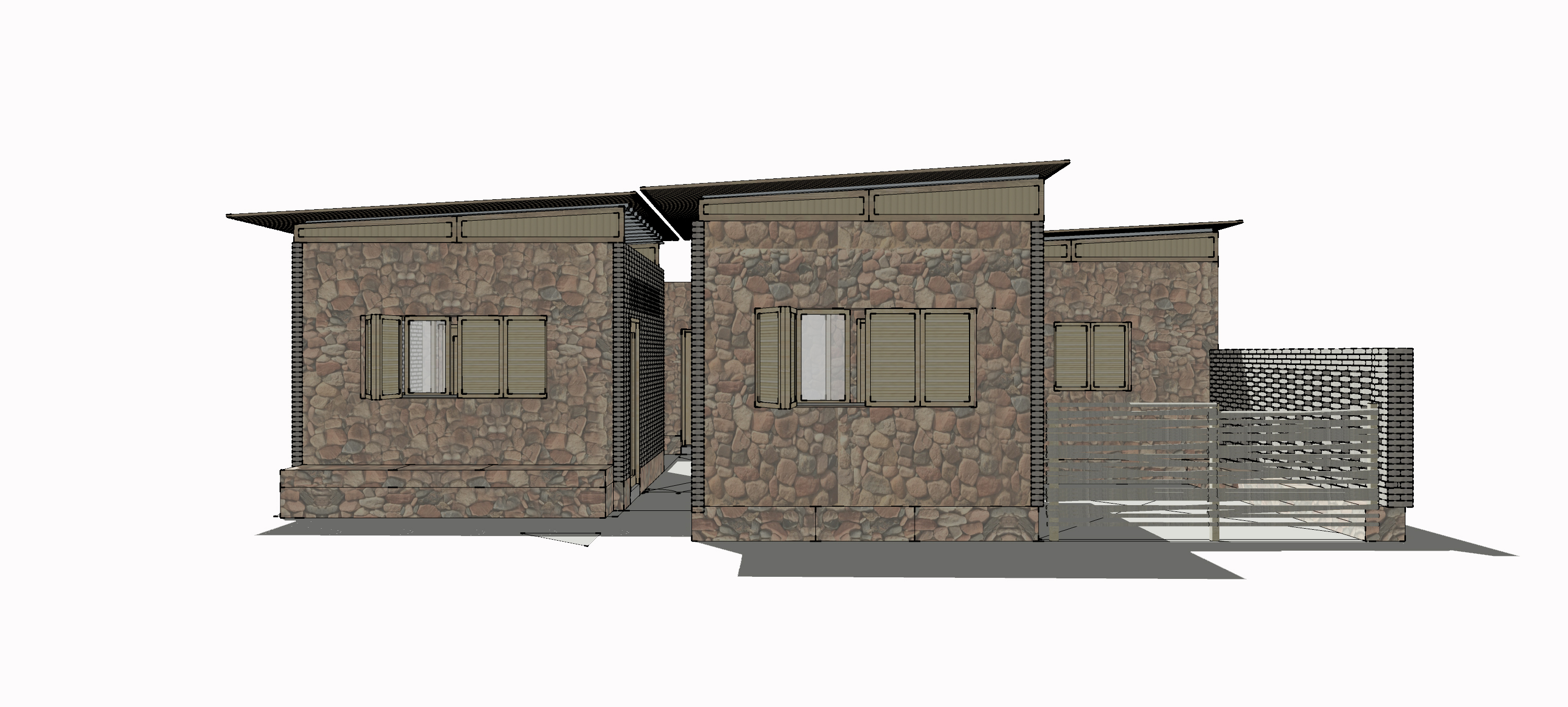
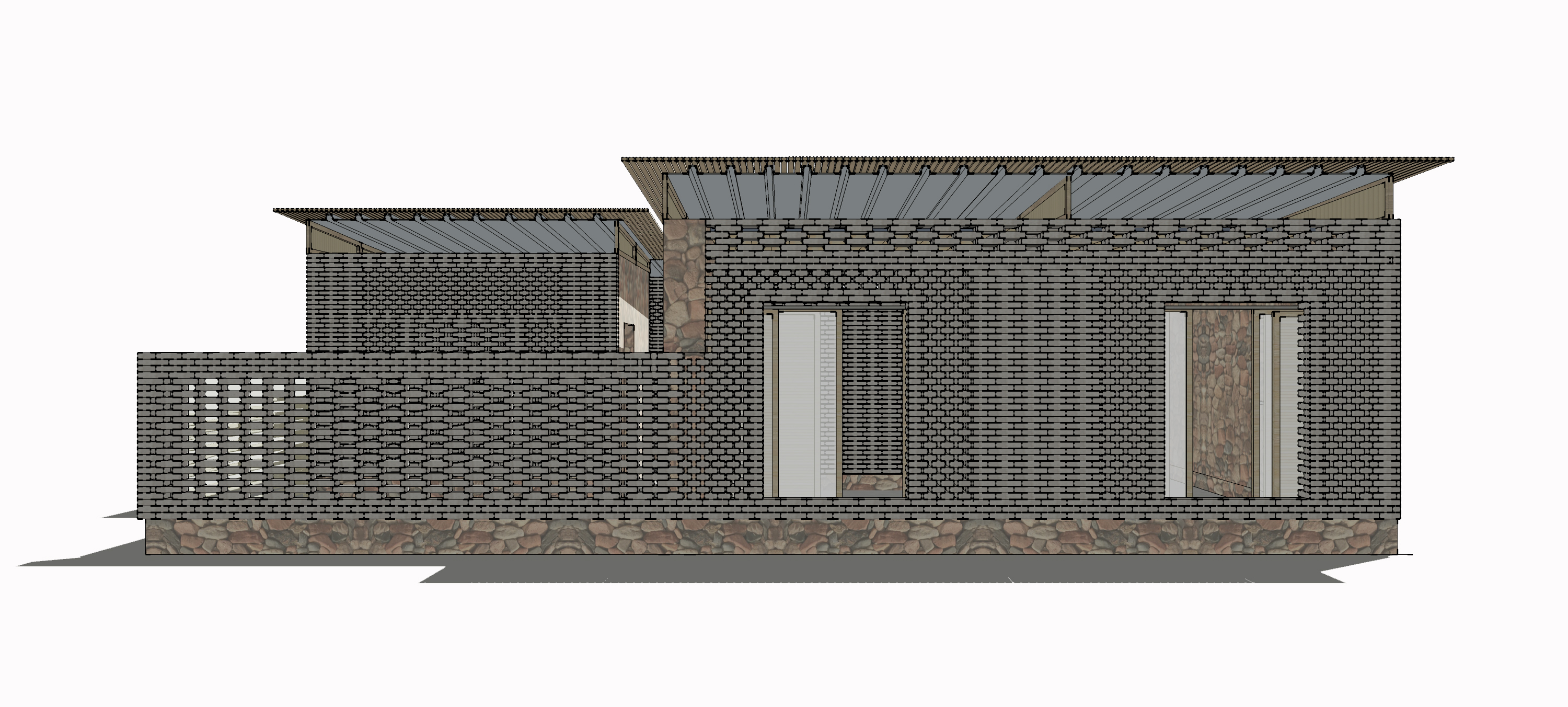
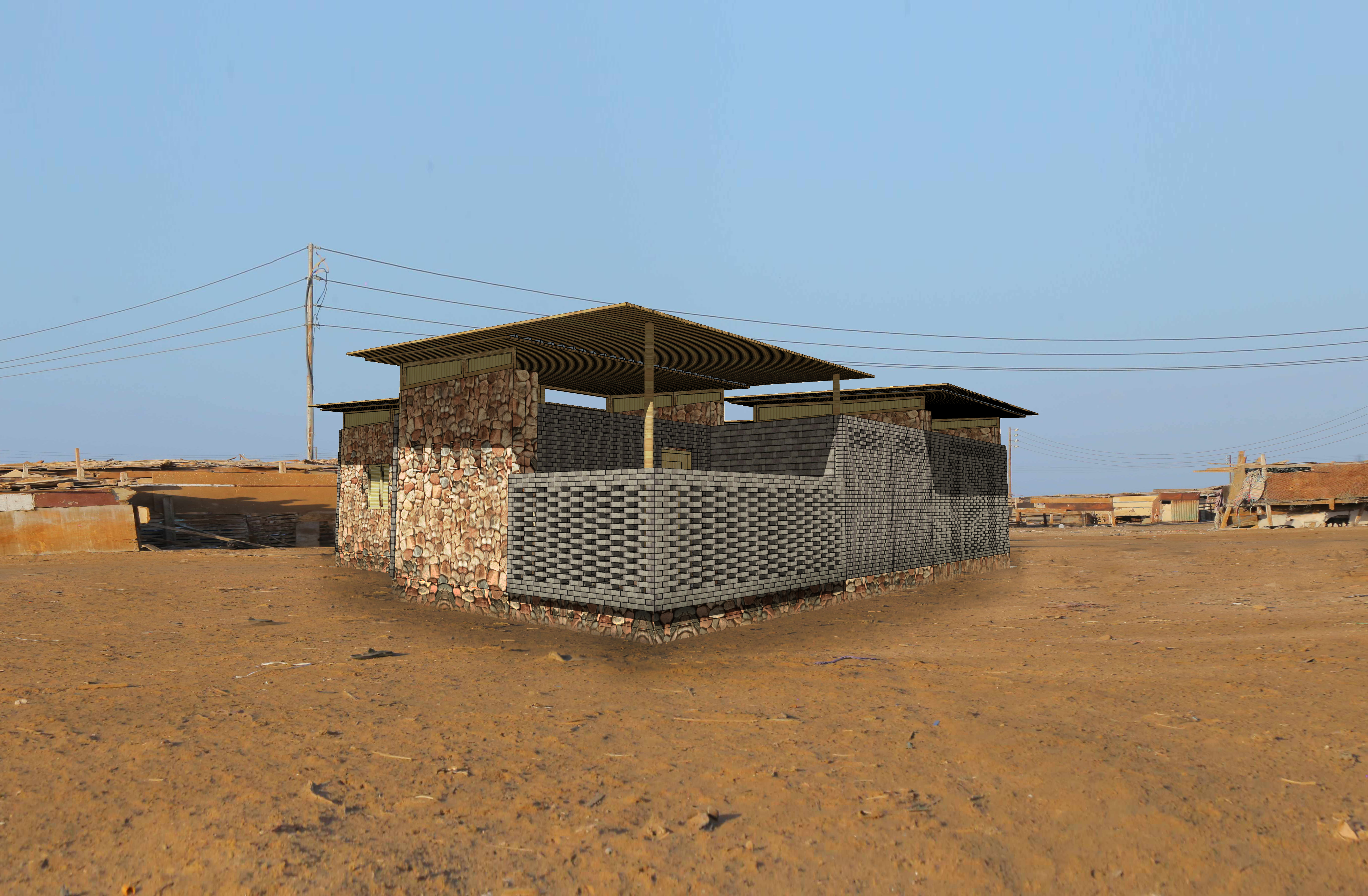
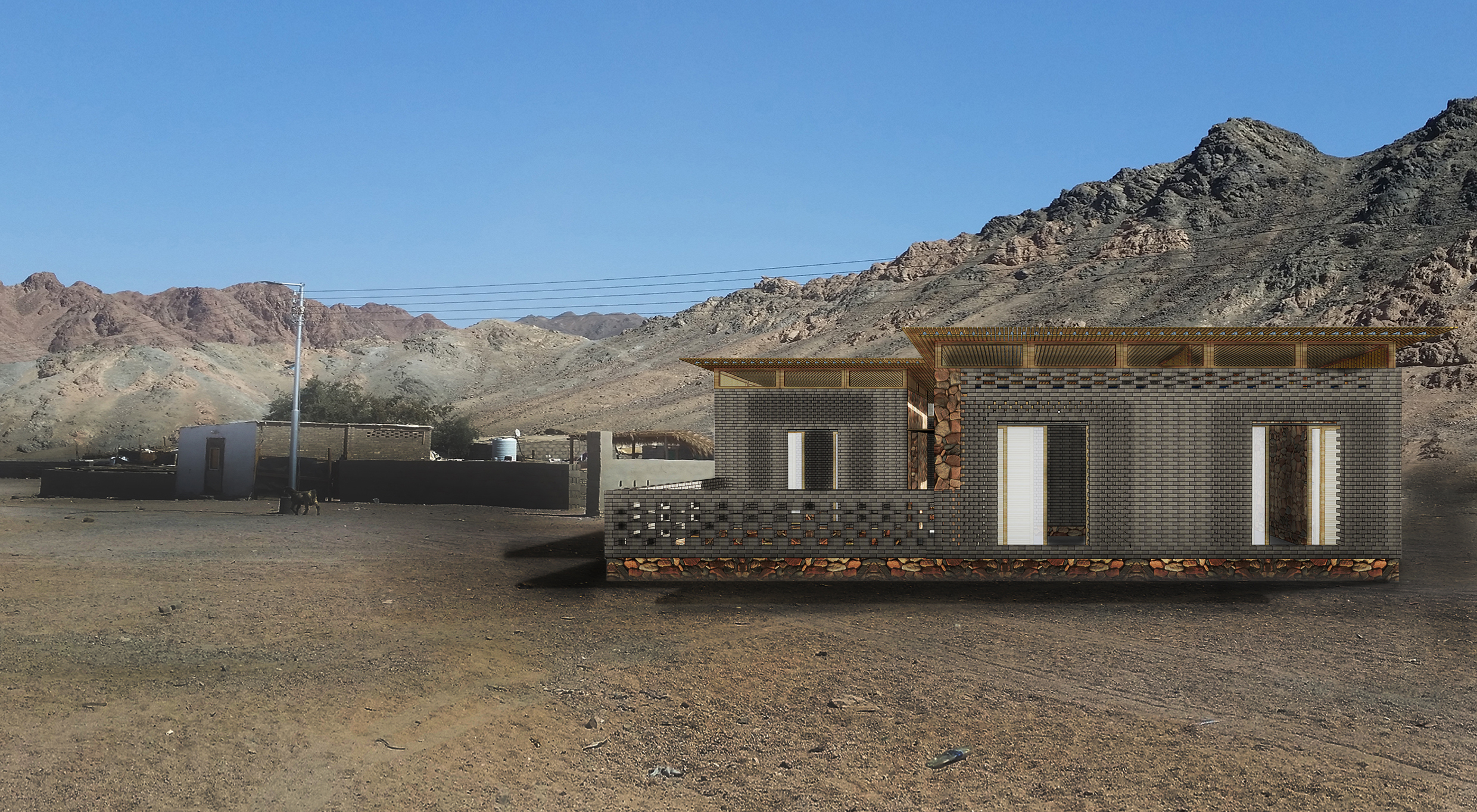
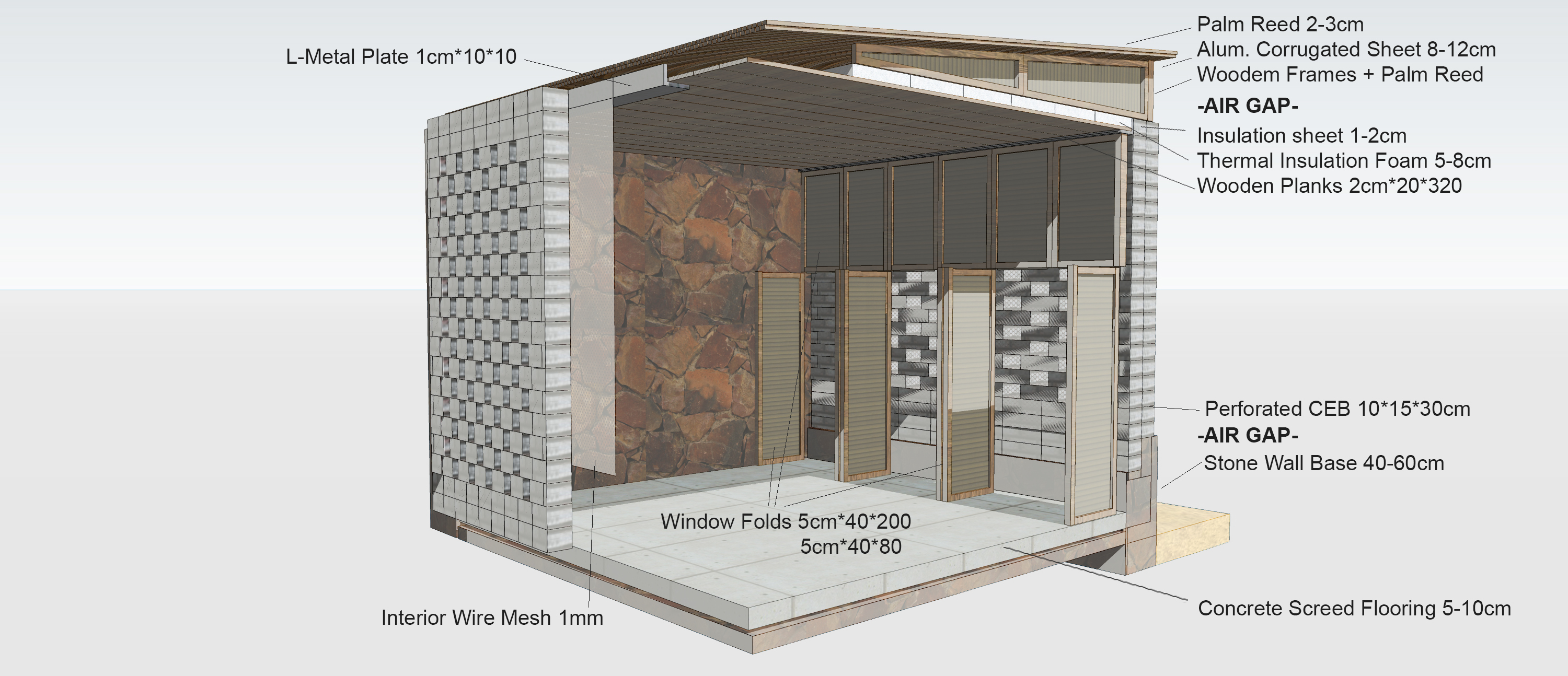



Design Team Mona Farouk, Heba Shama, Alya Sabry, Mostafa Hussein and Mohamed Sabry